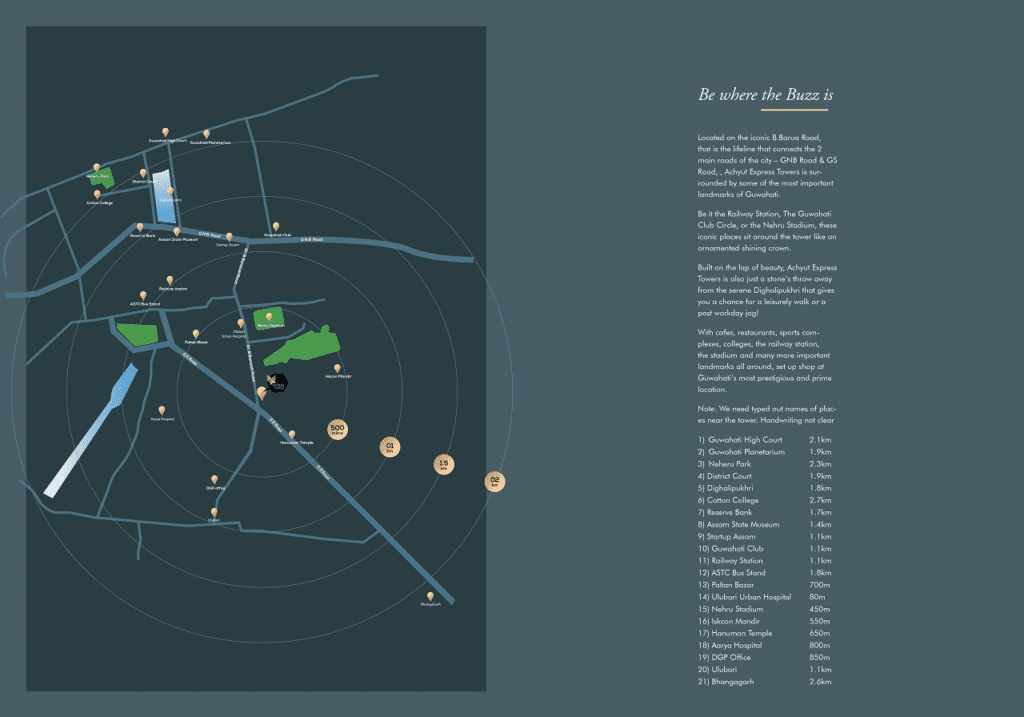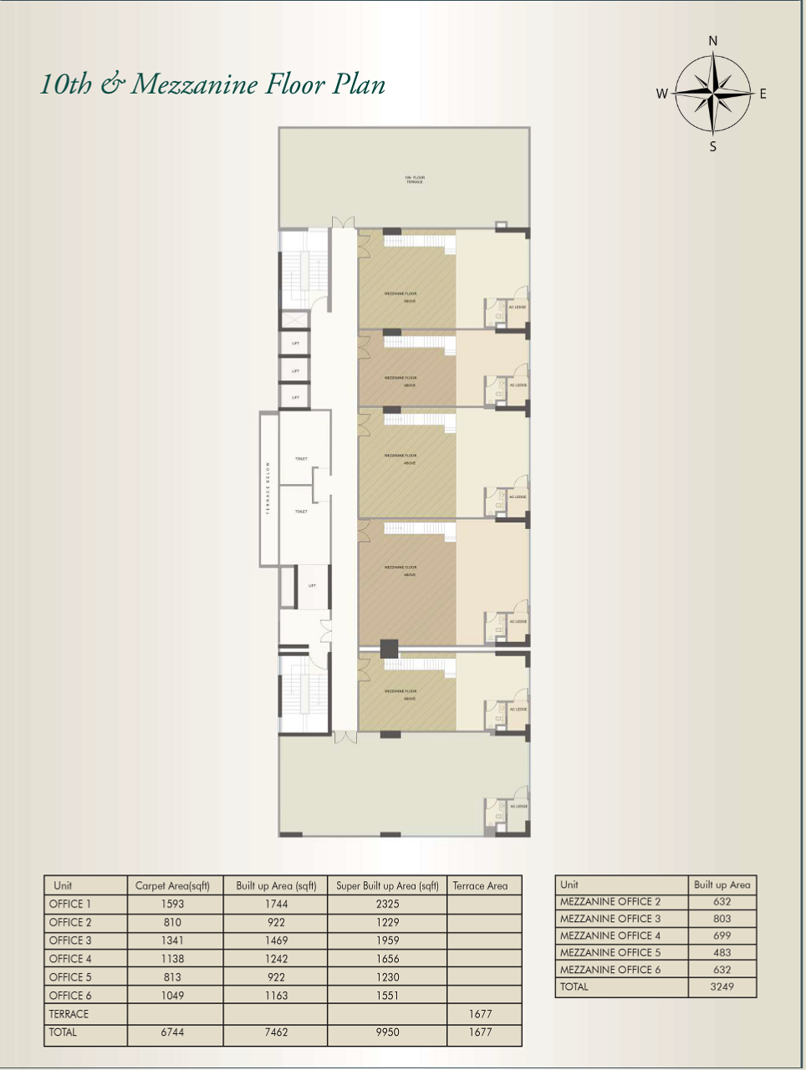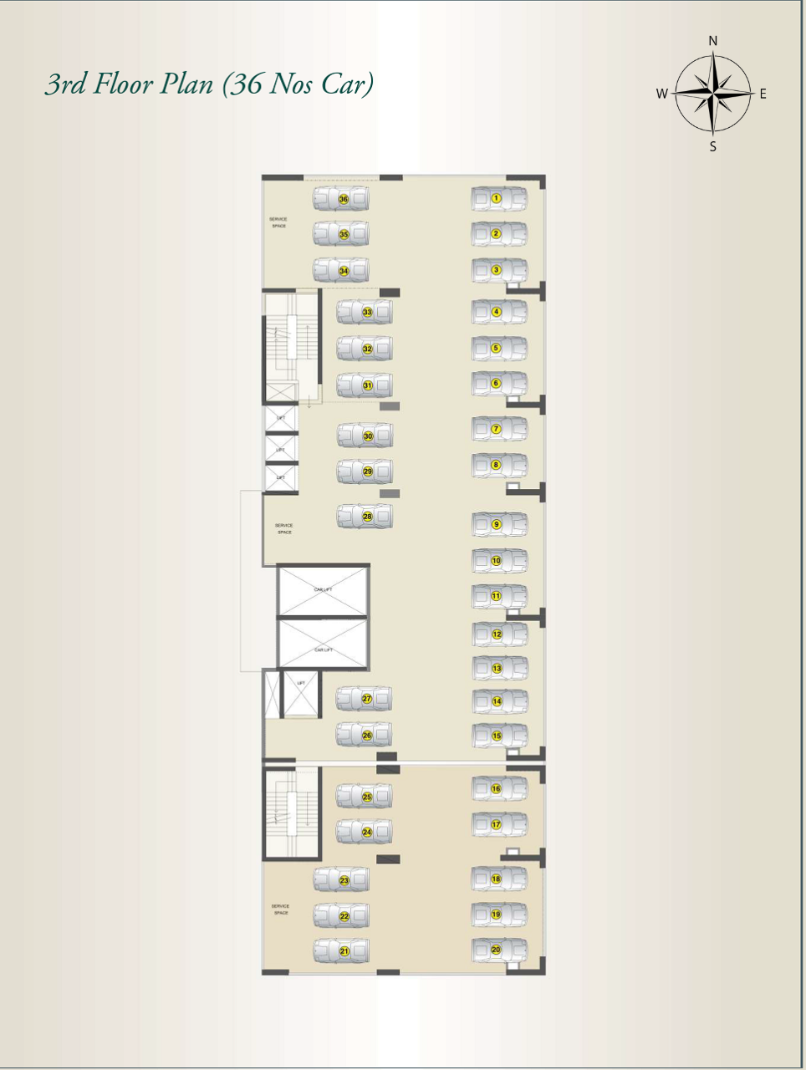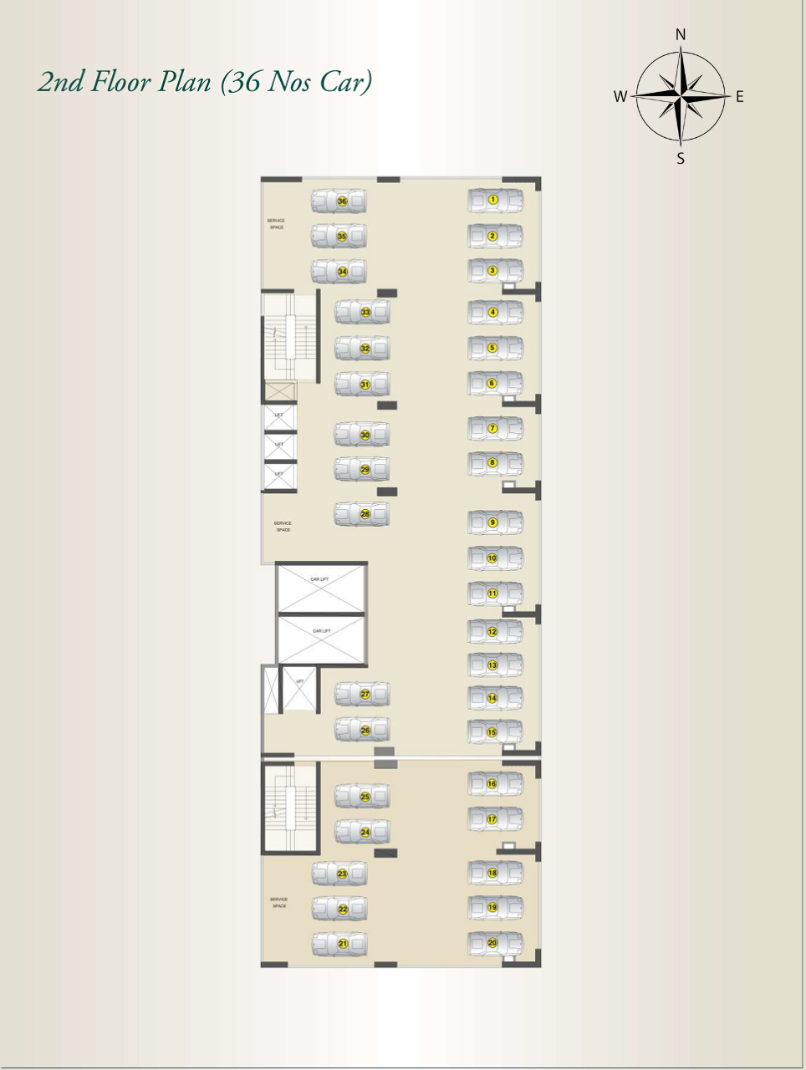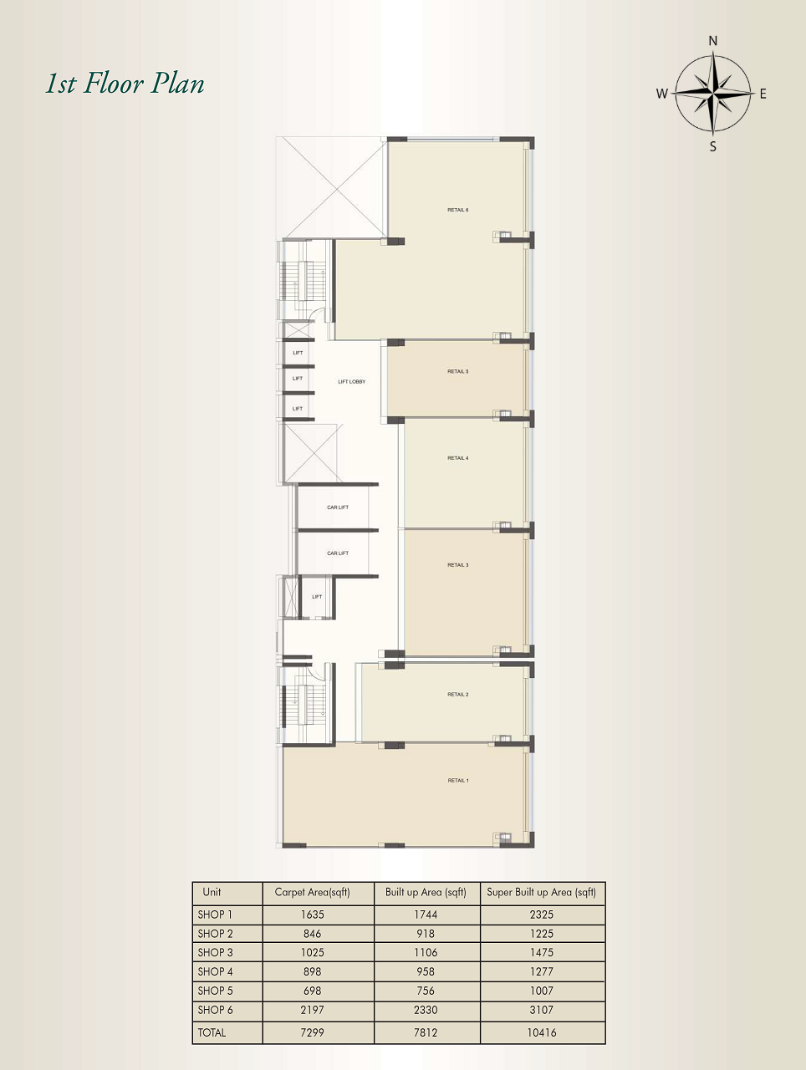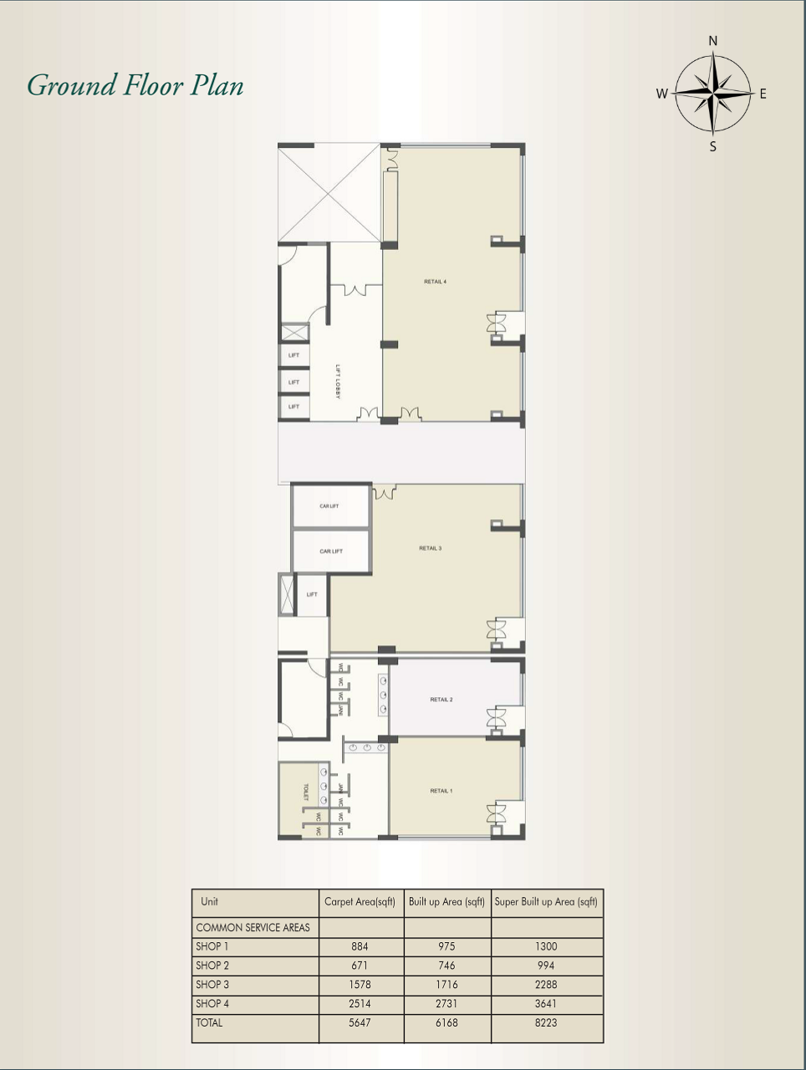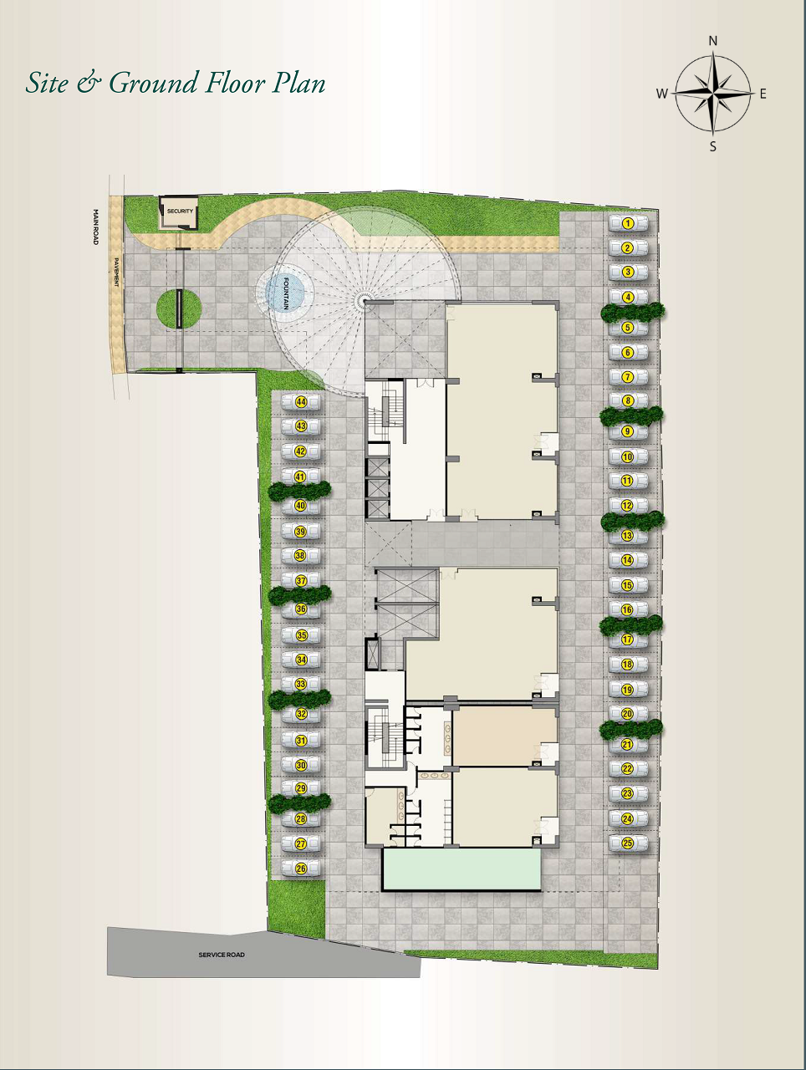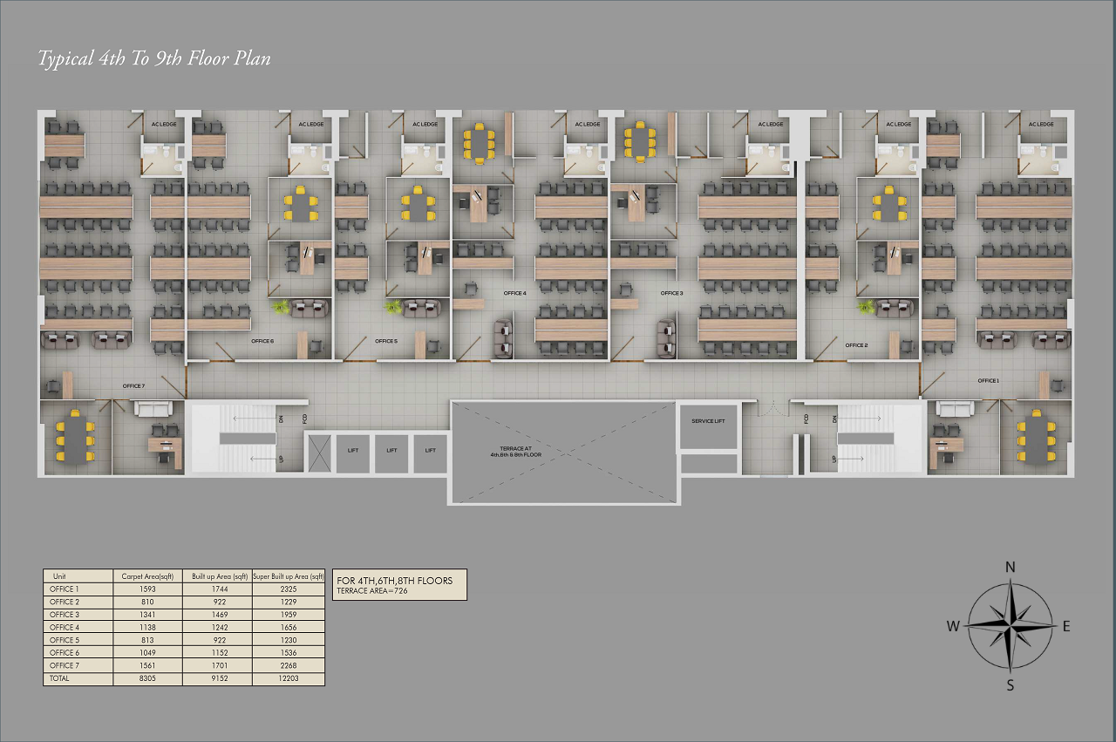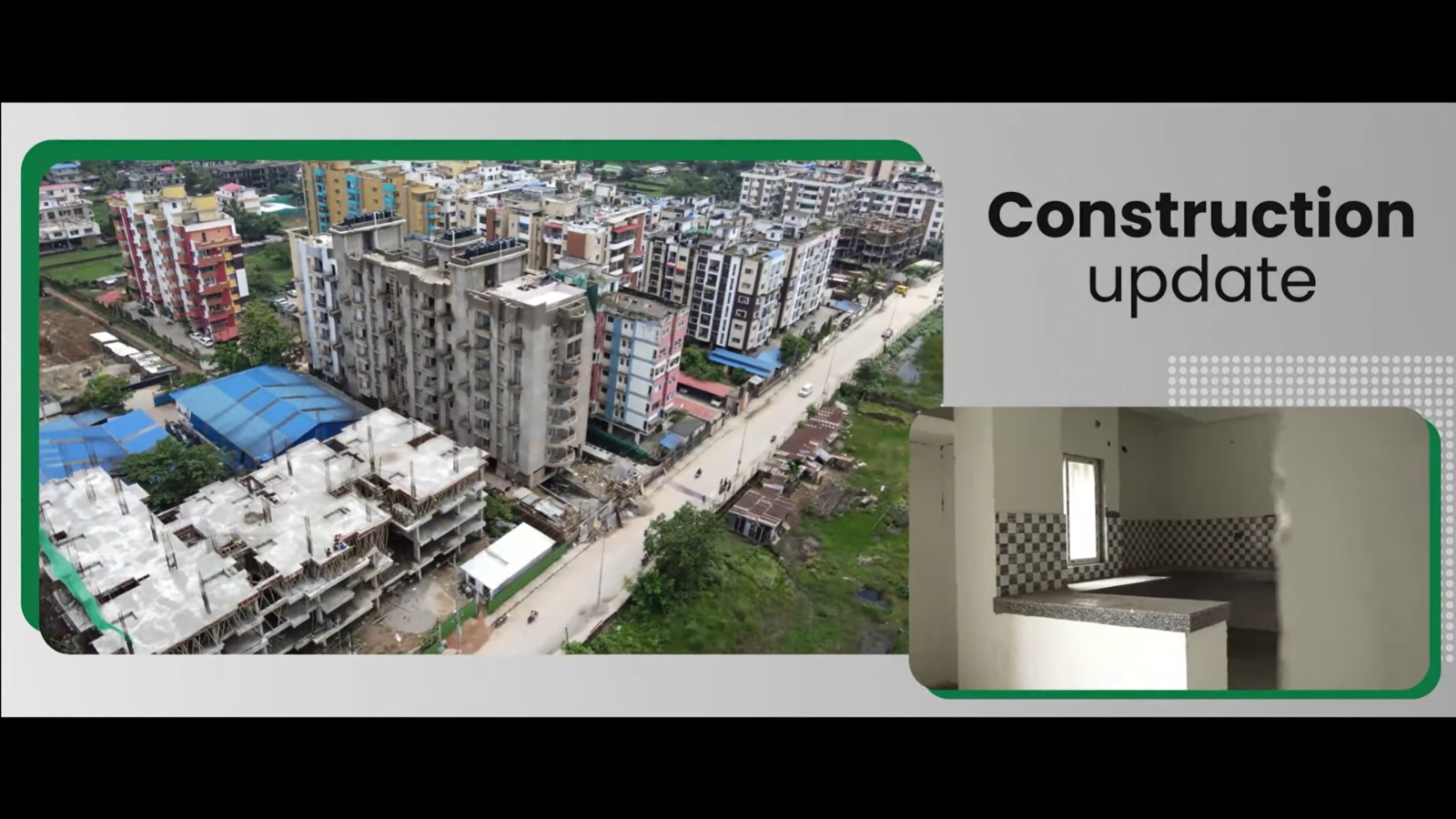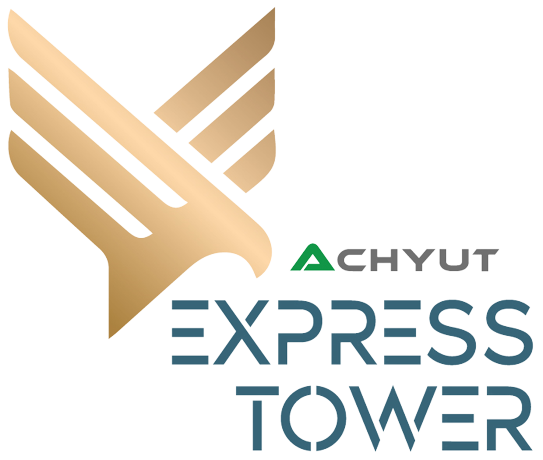

RERAA KM 209 OF 2021
A few words about the property
Property Description


Land Area
34272 Sq. Ft.*
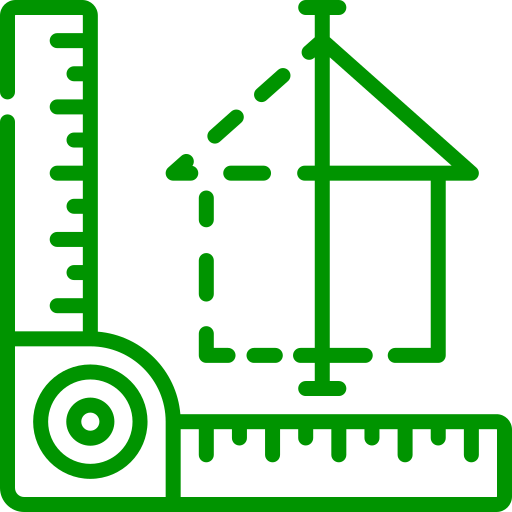

Construction Area
150000 Sq. Ft.*


Possession
31/03/2025
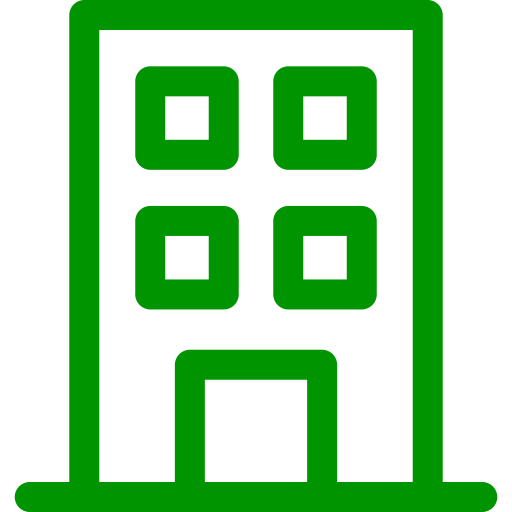

No. of Blocks
1
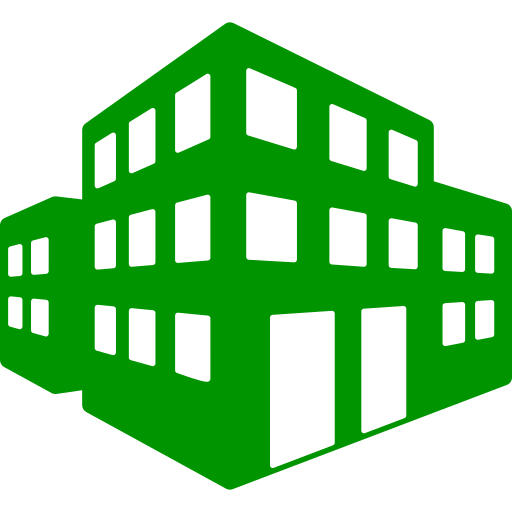

Type
Commercial
Property Highlights
12 ft Height Office Spaces
Open Terraces for Offices
EV Charging
Station
Multilevel Parking - 1 Level Dedicated to 2-Wheelers
21 ft Height F&B Spaces
2 Car Lifts
Available for parking
12 ft Height Office Spaces
EV Charging
Station
Open Terraces for Offices
21 Feet height F&B Spaces
Multilevel Parking - 1 Level Dedicated to 2-Wheelers
2 Car Lifts
Available
for parking
Amenities of Achyut Express Tower


Fire Fighting Systems
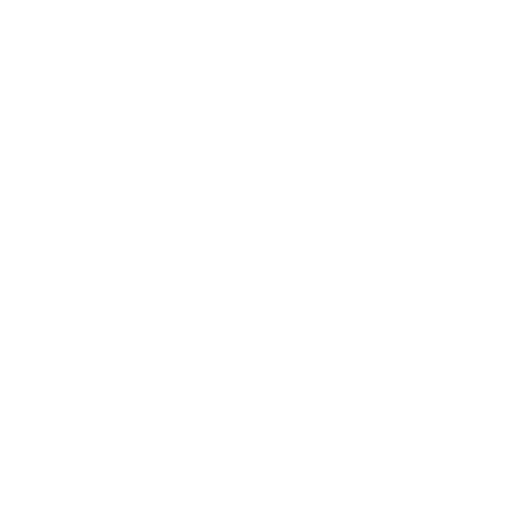

CCTV/Video Surveillance


24*7 Security
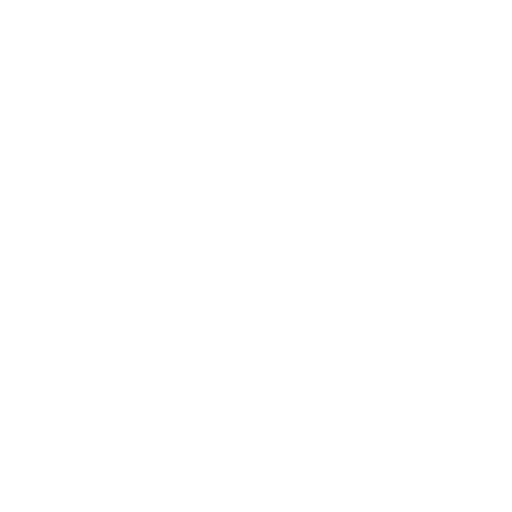

Power Backup


Elevator
(3 Passenger Lifts+ 2 Car Lifts+ 1 Service Lift)
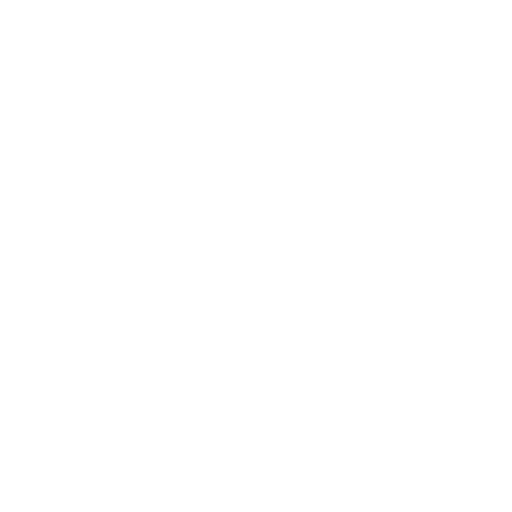

Treated Water Supply


Rainwater Harvesting
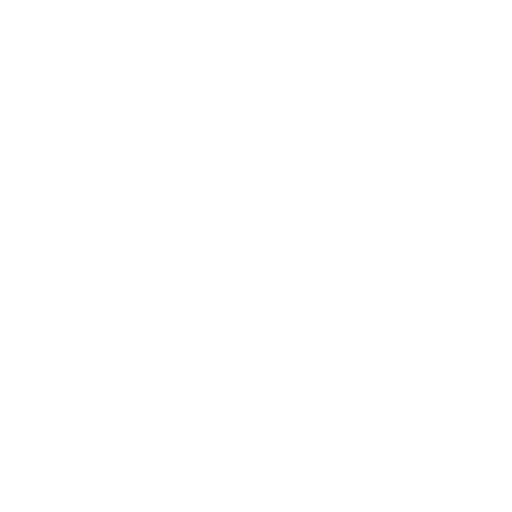

Sewage Treatment Plant
Unit Details
Office Space
|
Sbua Area (Sq. Ft.)
|
Carpet. Area (Sq. Ft.)
|
Unit Plan
|
|---|---|---|
|
1229 Sq. Ft.
|
810 Sq. Ft.
|
N/A
|
|
1230 Sq. Ft.
|
813 Sq. Ft.
|
N/A
|
|
1536 Sq. Ft.
|
1049 Sq. Ft.
|
N/A
|
|
1656 Sq. Ft.
|
1138 Sq. Ft.
|
N/A
|
|
1959 Sq. Ft.
|
1341 Sq. Ft.
|
N/A
|
|
2268 Sq. Ft.
|
1561 Sq. Ft.
|
N/A
|
|
2325 Sq. Ft.
|
1593 Sq. Ft.
|
N/A
|
Retail
|
Sbua Area (Sq. Ft.)
|
Carpet. Area (Sq. Ft.)
|
Unit Plan
|
|---|---|---|
|
1007 Sq. Ft.
|
698 Sq. Ft.
|
N/A
|
|
1225 Sq. Ft.
|
846 Sq. Ft.
|
N/A
|
|
1277 Sq. Ft.
|
898 Sq. Ft.
|
N/A
|
|
1300 Sq. Ft.
|
884 Sq. Ft.
|
N/A
|
|
1475 Sq. Ft.
|
1025 Sq. Ft.
|
N/A
|
|
2288 Sq. Ft.
|
1578 Sq. Ft.
|
N/A
|
|
2325 Sq. Ft.
|
1635 Sq. Ft.
|
N/A
|
|
3107 Sq. Ft.
|
2197 Sq. Ft.
|
N/A
|
|
3641 Sq. Ft.
|
2514 Sq. Ft.
|
N/A
|
|
994 Sq. Ft.
|
671 Sq. Ft.
|
N/A
|
Construction Update
Playlist
2 Videos
Specifications
Ultramodern office and retail space, starting from 1200 sq ft
Located at the heart of Guwahati
Stone's throw away from Nehru Stadium, Guwahati
World-class lobby and reception area
Open air relaxation zones on 3
levels
Food and Beverage spaces inside the towers
Panoramic view of the
hills
Multiple levels dedicated to parking
Download Brochure
Location
