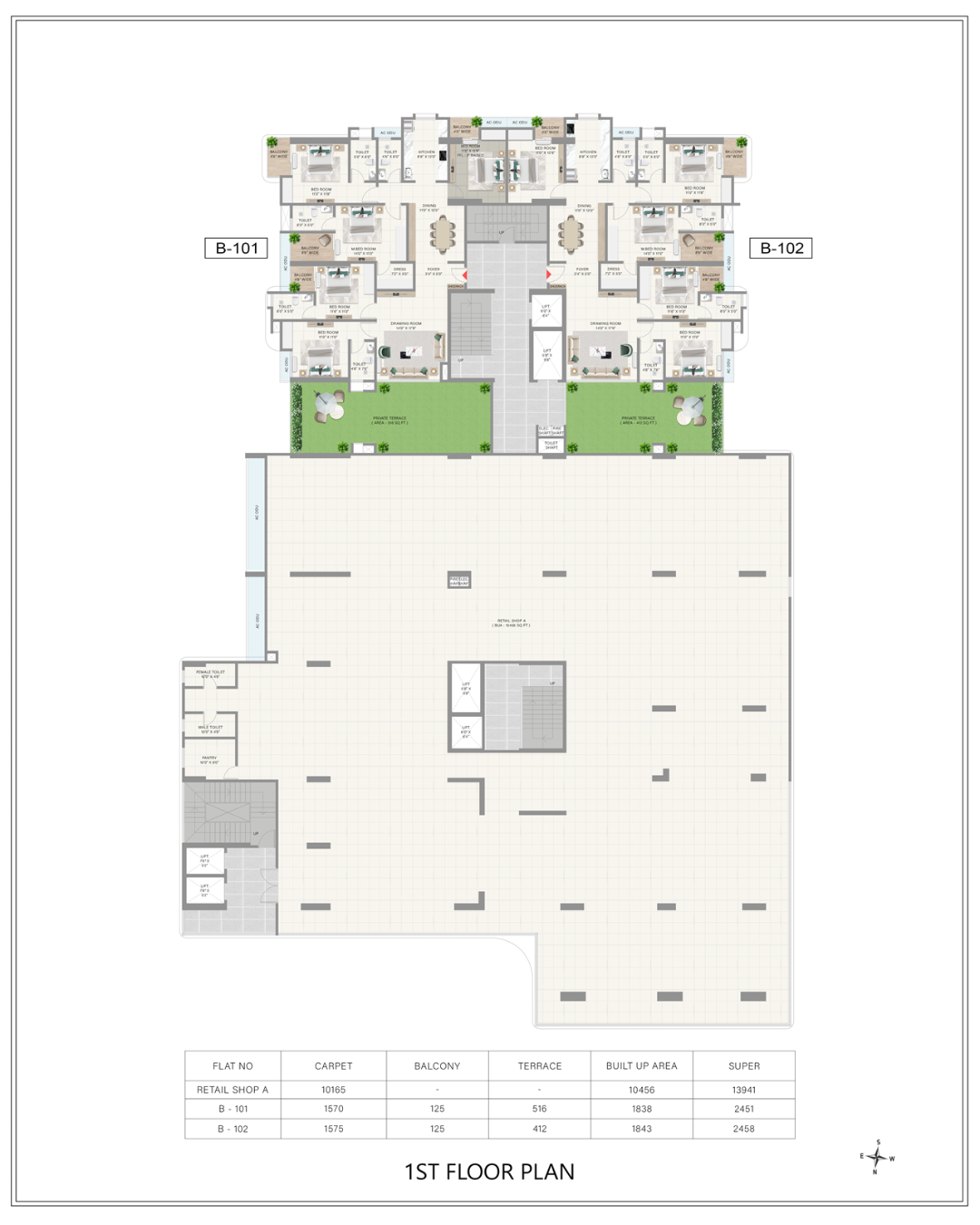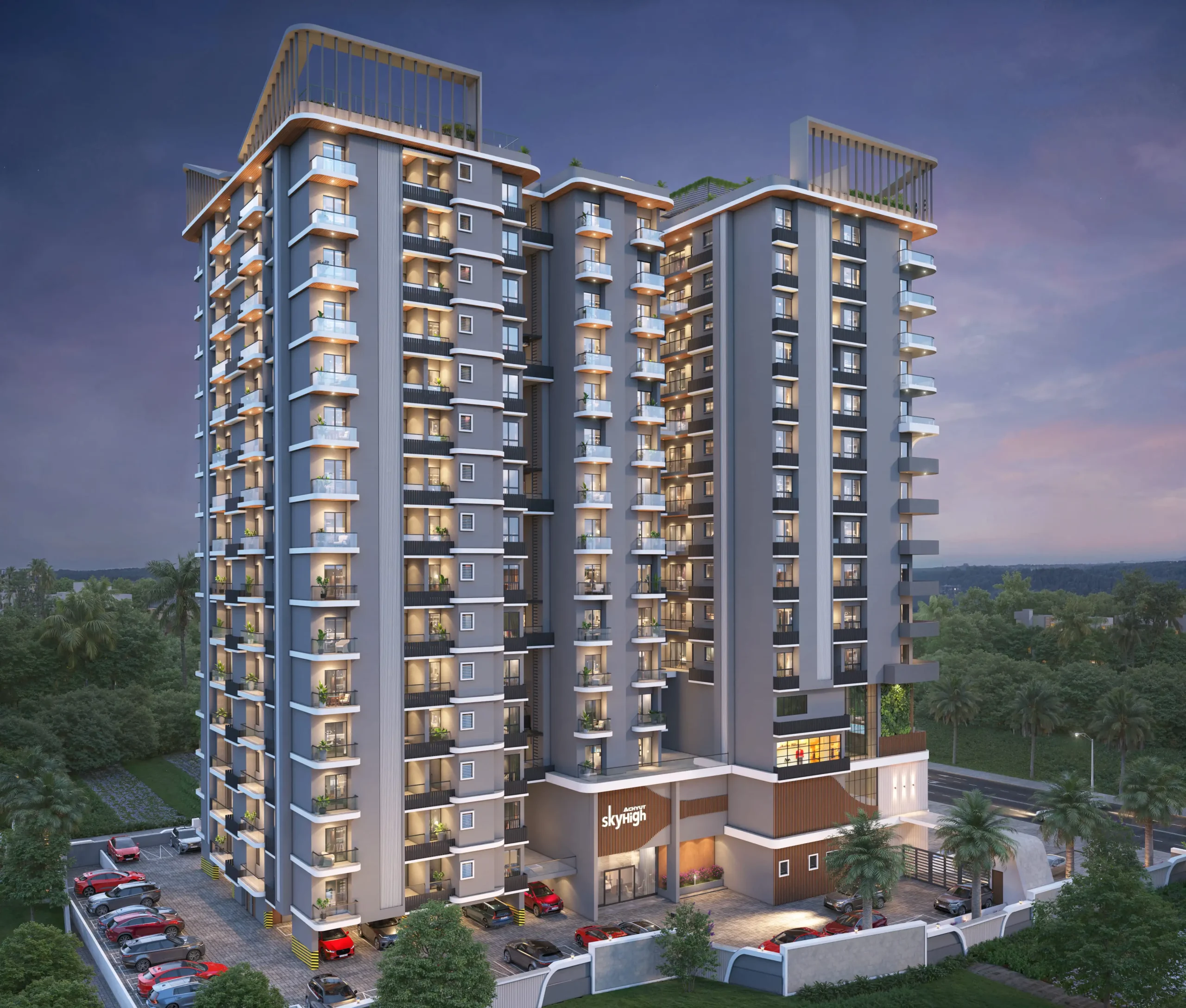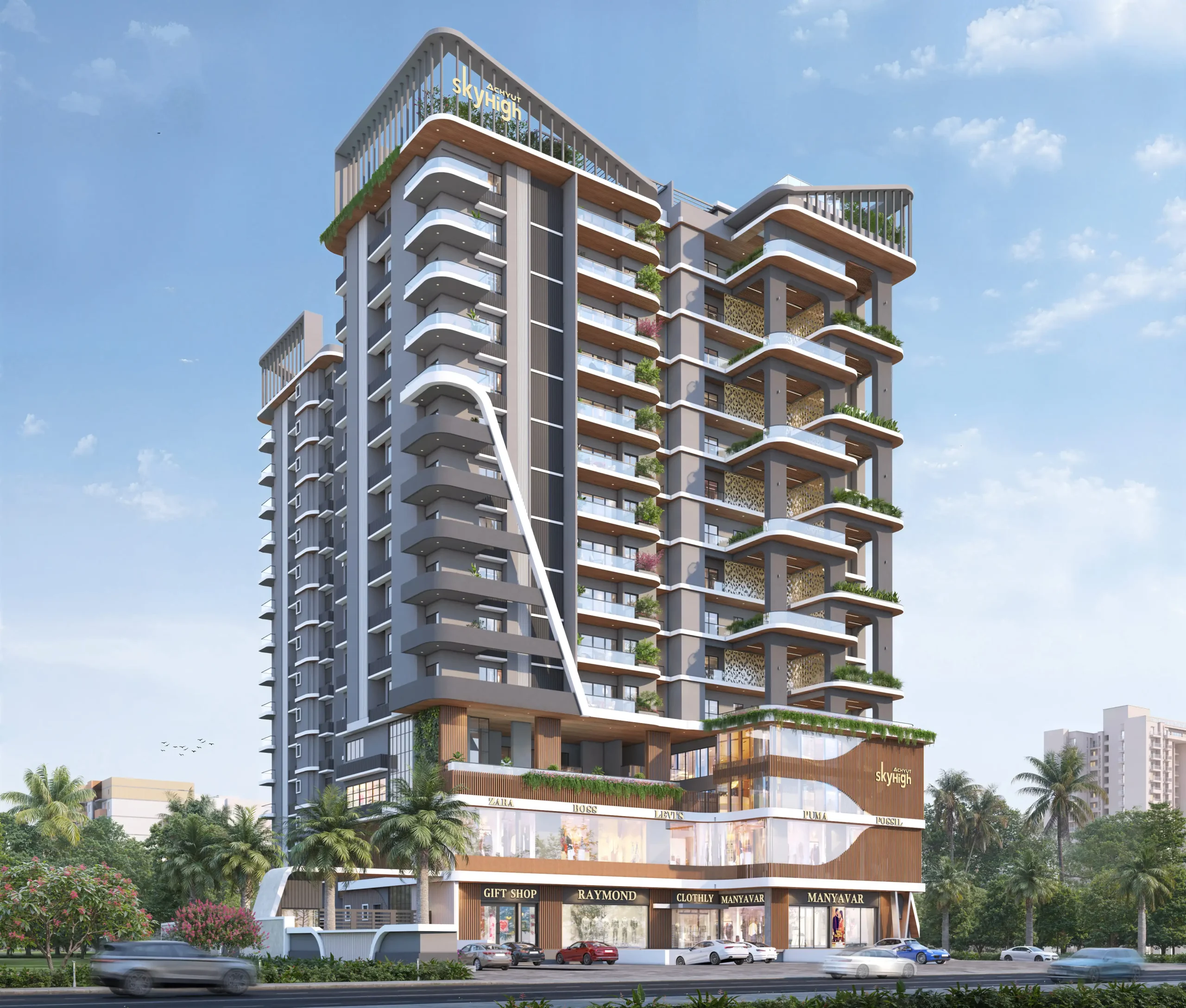
RERAA KM 198 OF 2024-2025
A few words about the property
Property Description
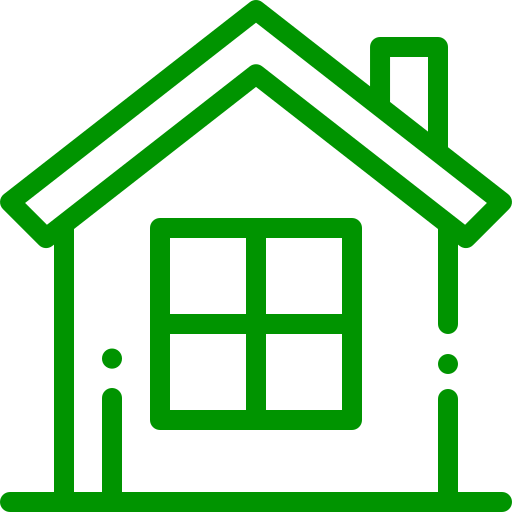
Land Area
3743.36 Sq Mts
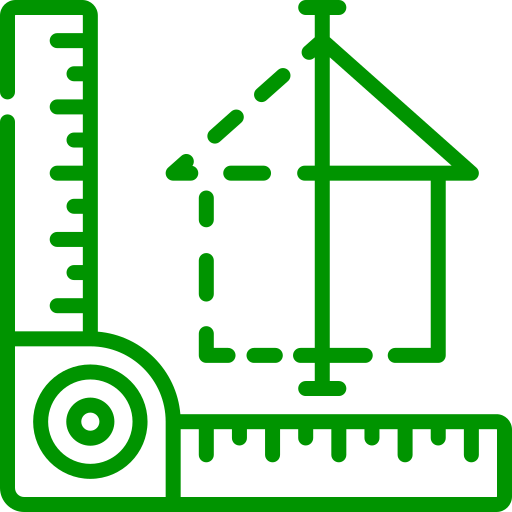
Construction Area
230000 sq ft
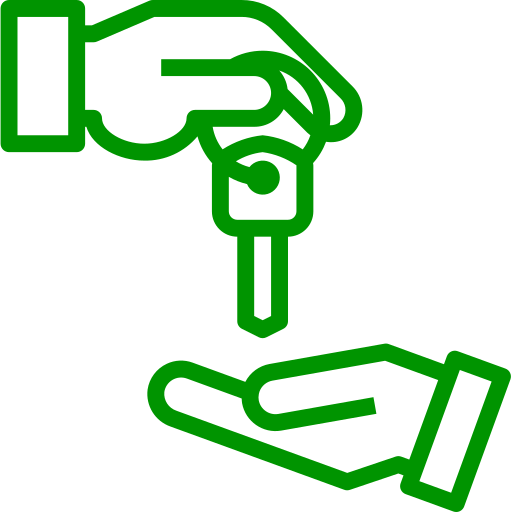
Possession
31/12/2028
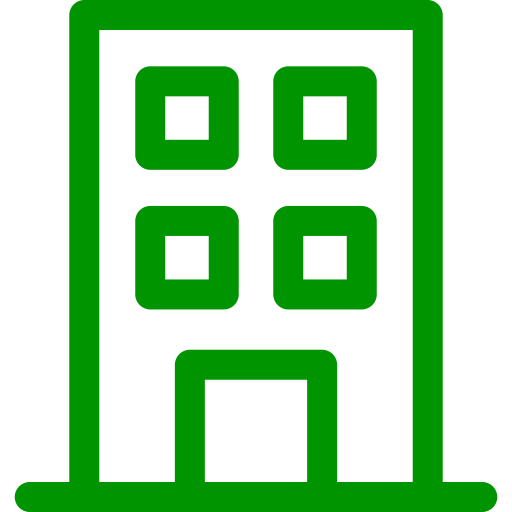
No. of Blocks
2
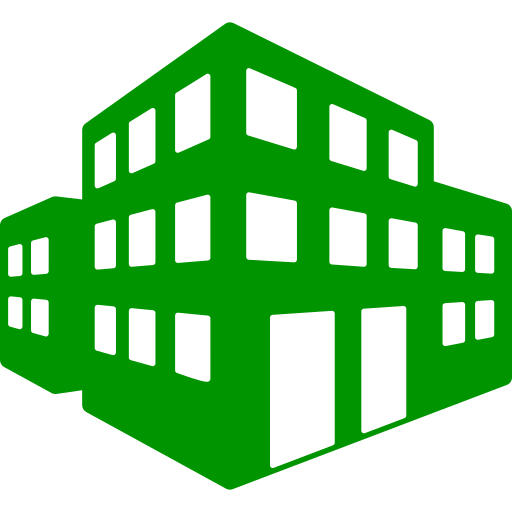
Type
Residential + Rent Or Lease
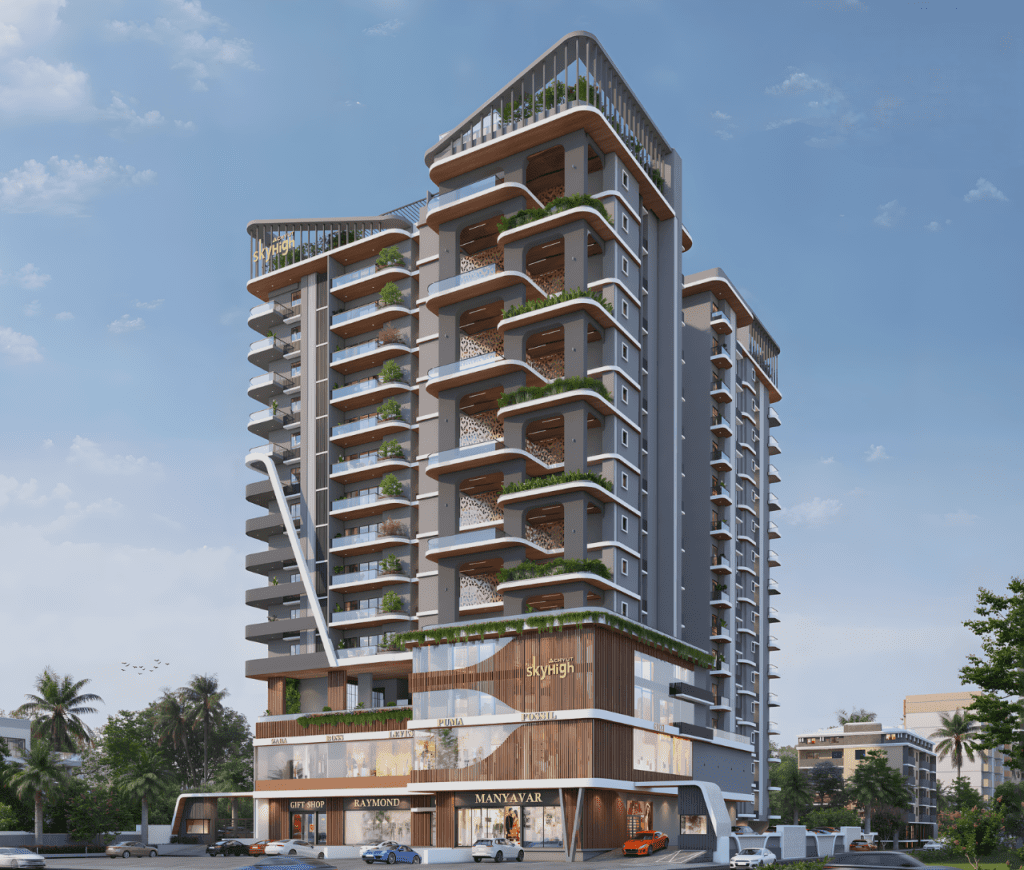
Property Highlights
Plunge Pools
Private Sit Out Areas
Double Height Ballroom
Internal Courtyard
Rooftop Penthouses
Grand Lobby
Plunge Pools
Internal Courtyard
Private Sit Out Areas
Rooftop Penthouses
Double Height Ballroom
Grand Lobby
Amenities of Achyut SkyHigh

Double Height Community Hall
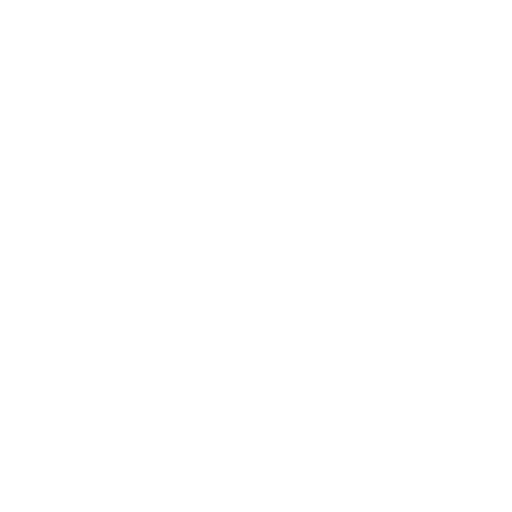
Kids' Play Zone

Vertical Garden
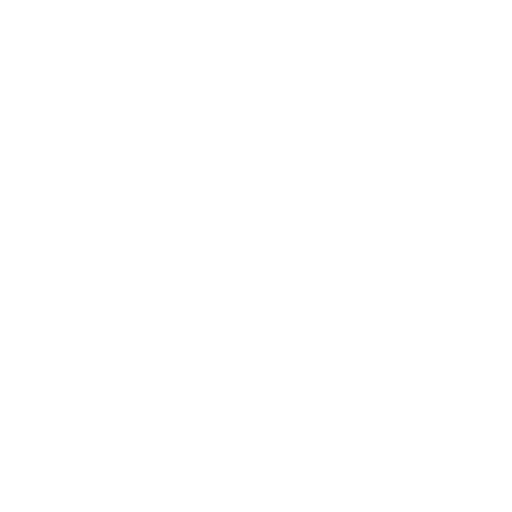
Open Sitting Areas

Double Height Community Hall

Open Sitting
Areas

Vertical Garden

Kids' Play Zone
Disclaimer – Common amenities and specifications are tentative, and subject to change by the promoters or by the competent authorities from time to time
Unit Details
| SL No | Floor | Name of Apartment (revised) | Carpet Area (Sq. Ft.) | Balcony Area (Sq. Ft.) | Bua (Sq. Ft.) | Sbua (Sq. Ft.) |
| 1 | First | 1A | 1115 | 56 | 1249 | 1562 |
| 2 | First | 1B | 1084 | 56 | 1217 | 1521 |
| 3 | First | 1C | 1030 | 56 | 1158 | 1448 |
| 4 | First | 1D | 1023 | 56 | 1150 | 1437 |
| 5 | Second | 2A | 1115 | 56 | 1249 | 1562 |
| 6 | Second | 2B | 1084 | 56 | 1217 | 1521 |
| 7 | Second | 2C | 1030 | 56 | 1158 | 1448 |
| 8 | Second | 2D | 1023 | 56 | 1150 | 1437 |
| 9 | Third | 3A | 1115 | 56 | 1249 | 1562 |
| 10 | Third | 3B | 1084 | 56 | 1217 | 1521 |
| 11 | Third | 3C | 1030 | 56 | 1158 | 1448 |
| 12 | Third | 3D | 1023 | 56 | 1150 | 1437 |
| 13 | Fourth | 4A | 1115 | 56 | 1249 | 1562 |
| 14 | Fourth | 4B | 1084 | 56 | 1217 | 1521 |
| 15 | Fourth | 4C | 1030 | 56 | 1158 | 1448 |
| 16 | Fourth | 4D | 1023 | 56 | 1150 | 1437 |
| 17 | Fifth | 5A | 1115 | 56 | 1249 | 1562 |
| 18 | Fifth | 5B | 1084 | 56 | 1217 | 1521 |
| 19 | Fifth | 5C | 1030 | 56 | 1158 | 1448 |
| 20 | Fifth | 5D | 1023 | 56 | 1150 | 1437 |
| 21 | Sixth | 6A | 1115 | 56 | 1249 | 1562 |
| 22 | Sixth | 6B | 1084 | 56 | 1217 | 1521 |
| 23 | Sixth | 6C | 1030 | 56 | 1158 | 1448 |
| 24 | Sixth | 6D | 1023 | 56 | 1150 | 1437 |
| 25 | Seventh | 7A | 1115 | 56 | 1249 | 1562 |
| 26 | Seventh | 7B | 1084 | 56 | 1217 | 1521 |
| 27 | Seventh | 7C | 1030 | 56 | 1158 | 1448 |
| 28 | Seventh | 7D | 1023 | 56 | 1150 | 1437 |
| 29 | Eighth | 8A | 1115 | 56 | 1249 | 1562 |
| 30 | Eighth | 8B | 1084 | 56 | 1217 | 1521 |
| 31 | Eighth | 8C | 1030 | 56 | 1158 | 1448 |
| 32 | Eighth | 8D | 1023 | 56 | 1150 | 1437 |
| 33 | Ninth | 9A | 1115 | 56 | 1249 | 1562 |
| 34 | Ninth | 9B | 1084 | 56 | 1217 | 1521 |
| 35 | Ninth | 9C | 1030 | 56 | 1158 | 1448 |
| 36 | Ninth | 9D | 1023 | 56 | 1150 | 1437 |
Download Brochure
Download Commercial Brochure
Property Preview
Unit Details
| Achyut SkyHigh Commercial | Carpet Area (Sq. Ft.) | Built-Up Area (Sq. Ft.) | Super Built-Up Area (Sq. Ft.) | Current Status |
| Ground Floor | 7536 | 7870 | 10494 | 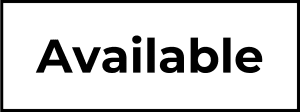 |
| 1st Floor | 10168 | 10459 | 13946 |  |
Coming to Ground & 1st Floor
of Achyut SkyHigh

Location
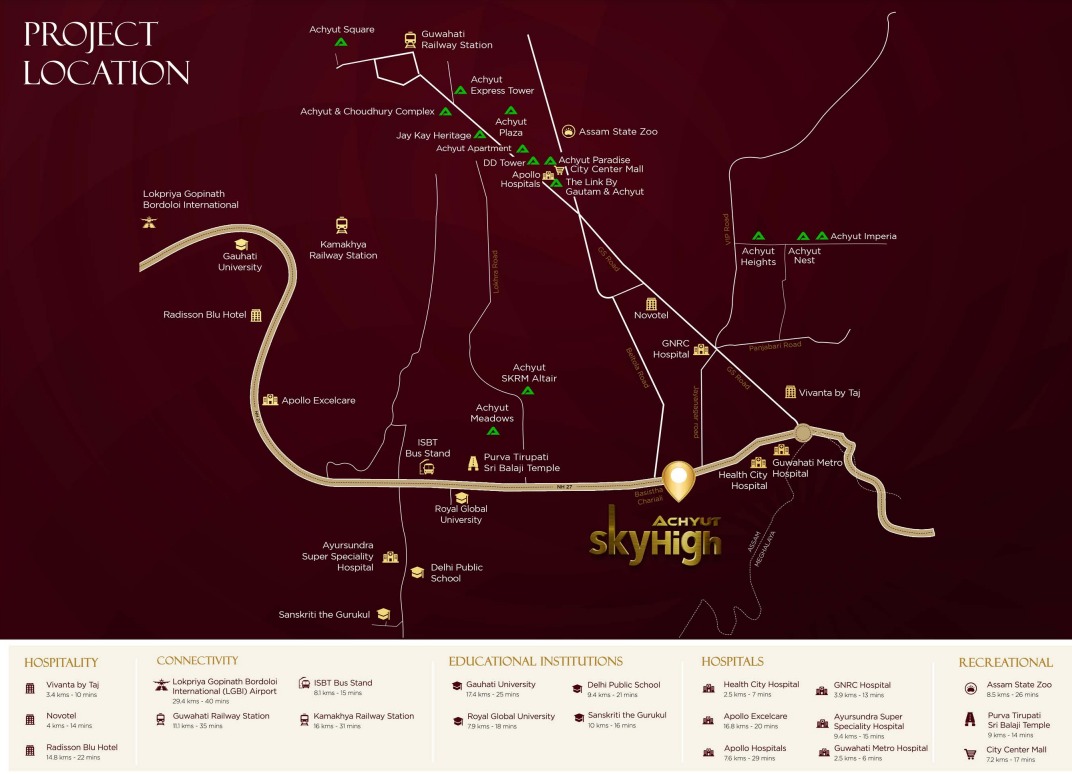
Achyut SkyHigh is approved by




